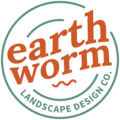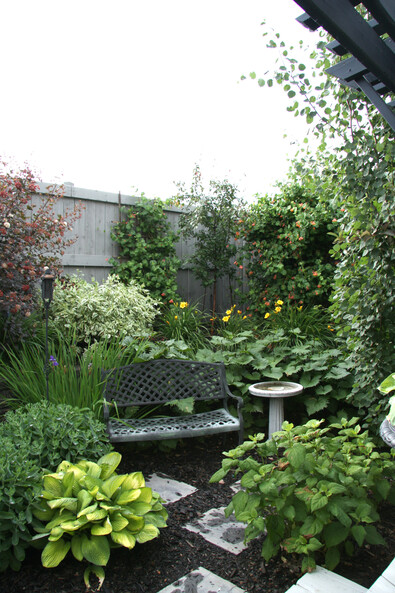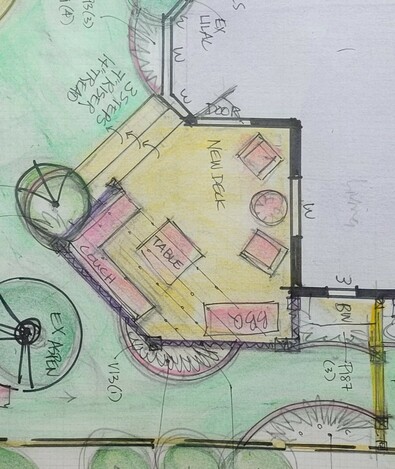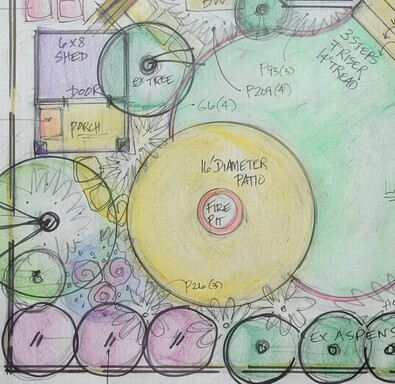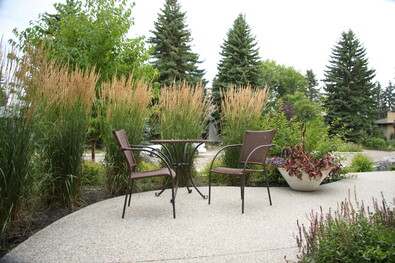What kind of help are you looking for?
This page will help you decide!

New for 2025: Feed Your Family Consultation
This one-on-one consultation is designed for those looking to grow their own food. We will focus exclusively on food production, including:
- Vegetable gardening
- Ideal growing locations and bed ideas
- Perennial fruits and vegetables
- Best placement for fruiting trees and shrubs
- Planting plans and companion planting
- Implementing permaculture practices
All notes and resources are left with you on site.
Price $275 per hour plus GST ($100 deposit holds your spot)
Alison will meet you at your property and will take notes of her suggestions as you tour the areas needing some help. She will make clipboard sketches and notes as they go along.
Check out Alison's availability
Book soon as she has a limited number of these amazing appointments!
Get inspired and ready to enjoy your summer!
